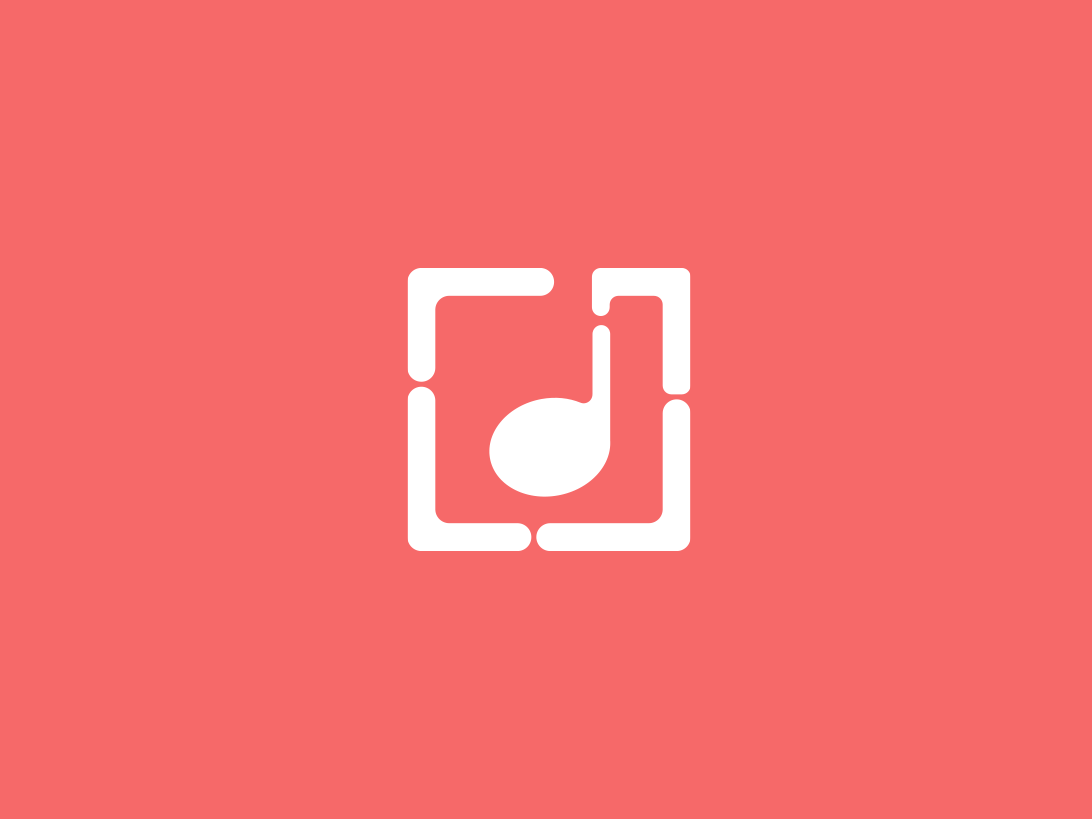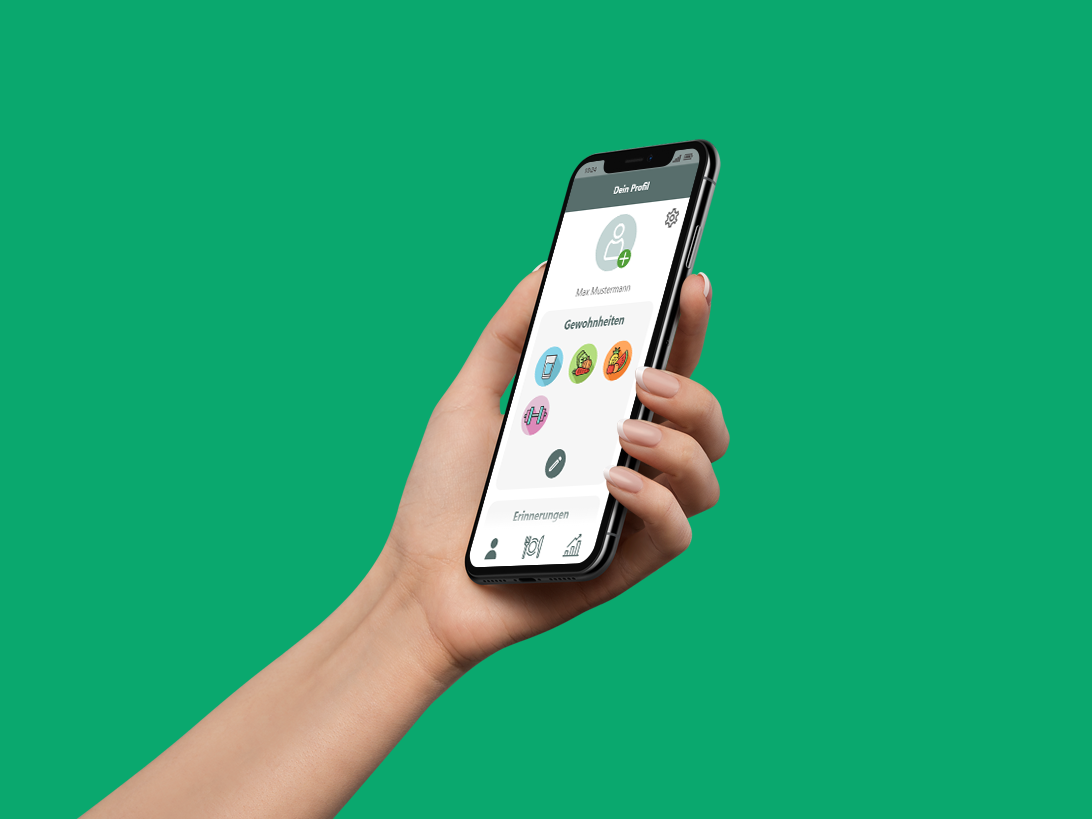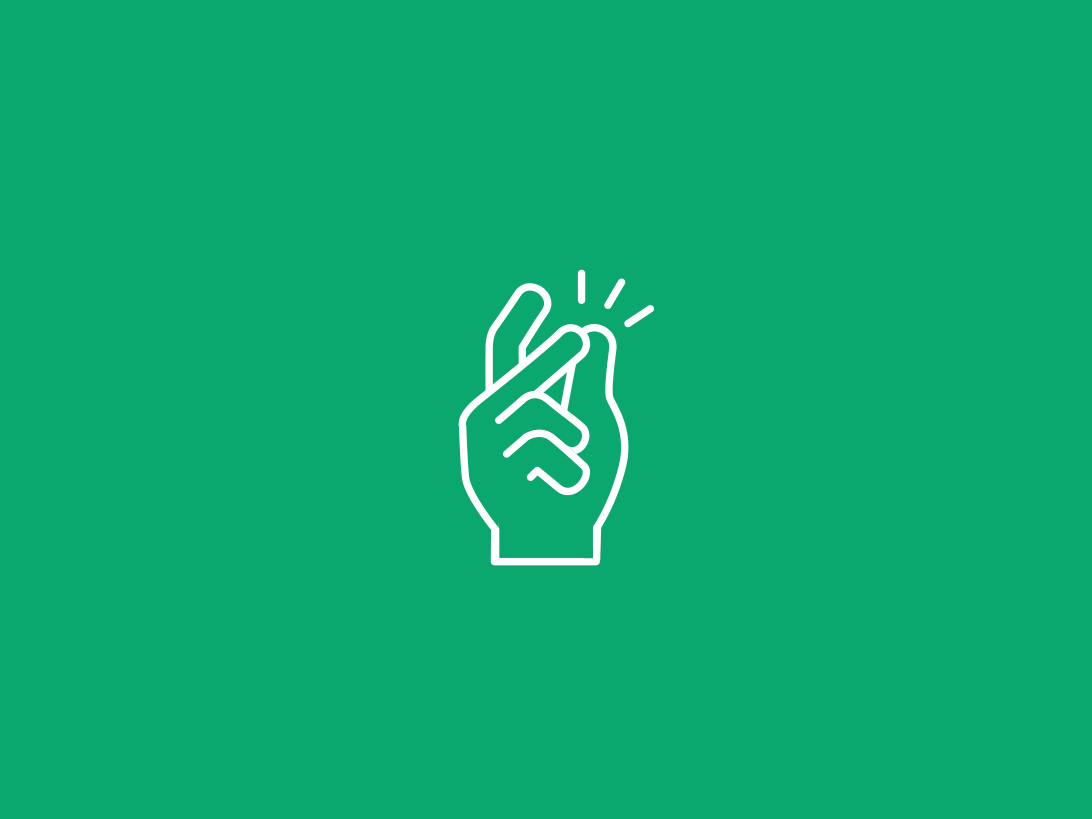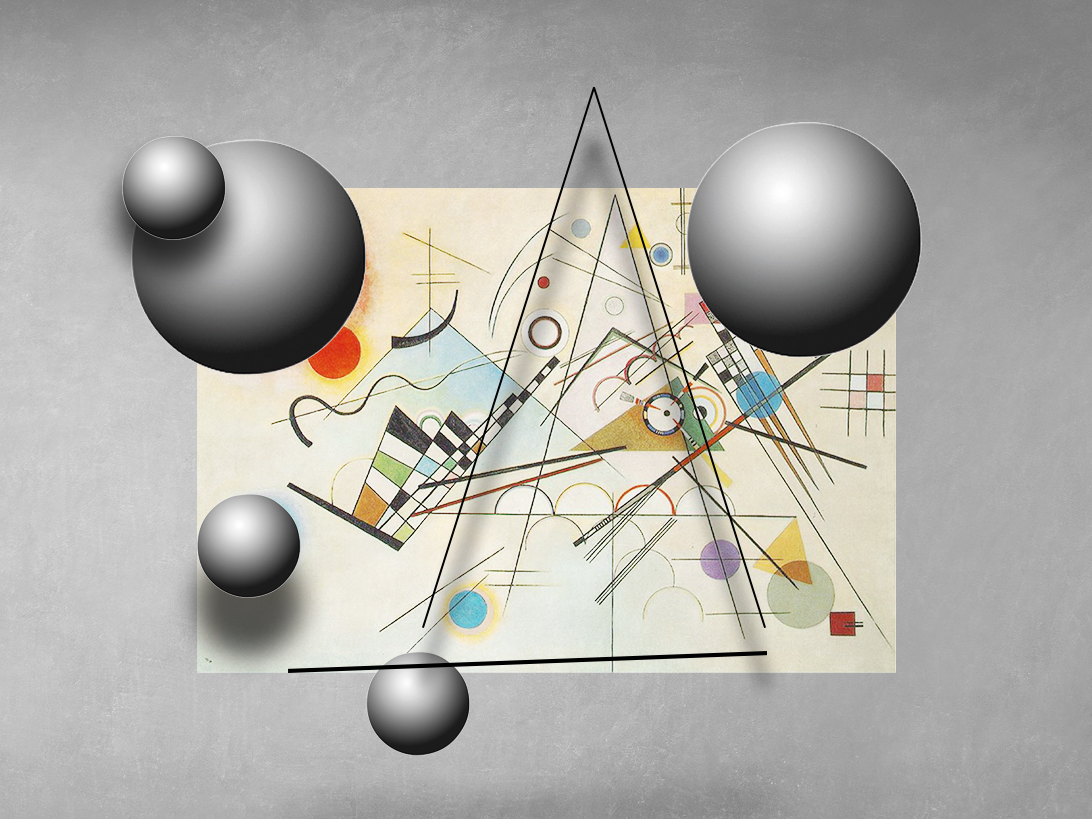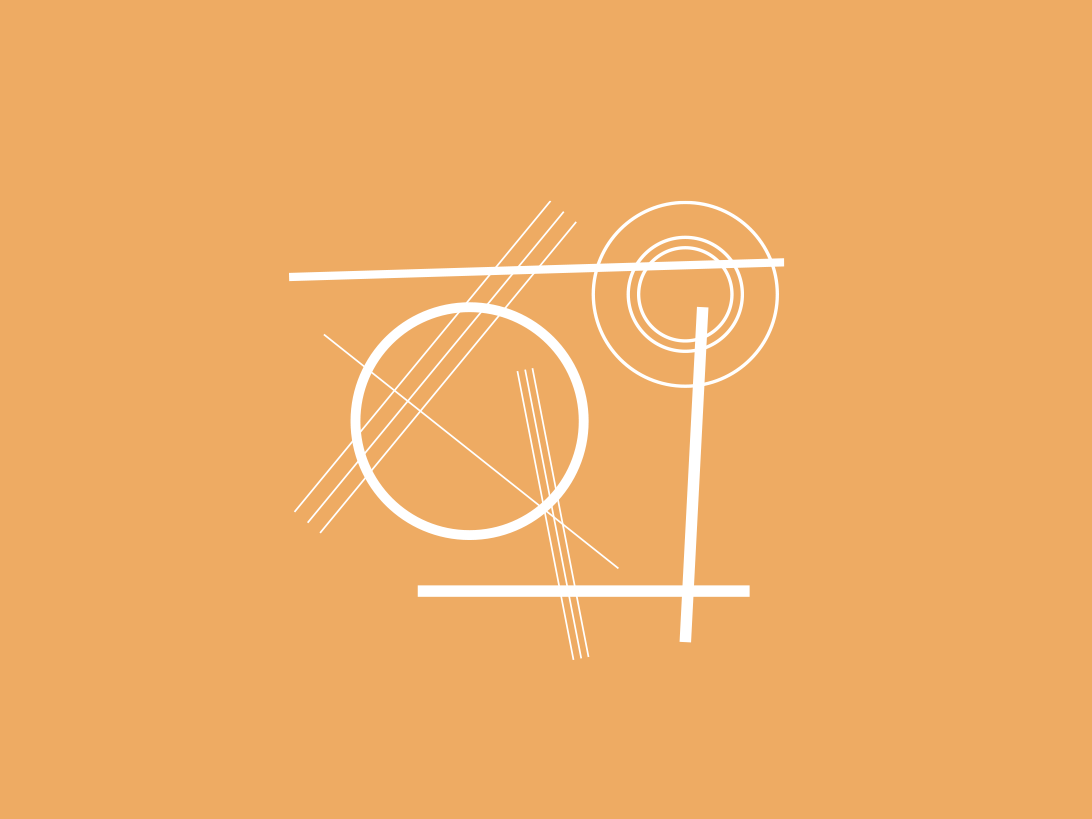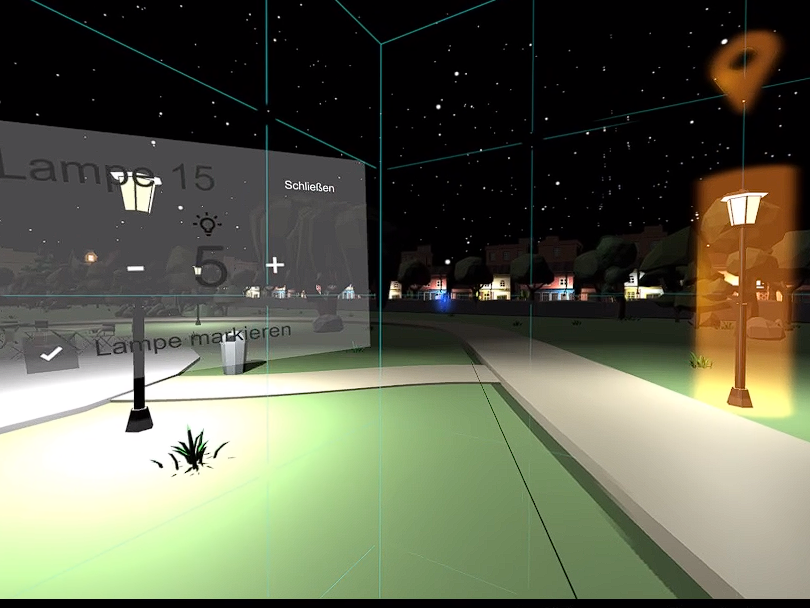The app was developed as part of the Solar Decathlon AFRICA.
Solar Decathlon AFRICA is an international competition for green buildings that challenges student teams to design, build and operate grid-connected, attractive and off-grid homes over a period of eighteen months.The app was developed to support the concepts of the AFRIKATATERRE team.
Solar Decathlon AFRICA is an international competition for green buildings that challenges student teams to design, build and operate grid-connected, attractive and off-grid homes over a period of eighteen months.The app was developed to support the concepts of the AFRIKATATERRE team.
The app is completely implemented in Android Studio via Java and XML.
Home Screen
On the home side there is an overview of the remaining water and electricity reserves of the apartment. The purpose of this page is to make residents aware of the resources they use by providing visual feedback on their consumption when they open the app. For both resources there is a display with a matching icon, which indicates the extent of the available reserves. Graphs show how much water/electricity has been consumed or fed into the house in the last 5 hours.
Statistics for Water and Energy
On the statistics page there are detailed statistics to the individual rooms, the user can look at the input and output graphs of electricity and water and thus reflect his consumption. It is planned that users on this side beside their own consumption also comparison values of the other dwellings get shown, in order to reach so a still better conception of the own consumption.
Room Overview
On the Rooms page all rooms created by the occupant are displayed. This view is modular like the building complex itself, so that it is possible to add or remove rooms at any time like in a real apartment.since it is intended that individual rooms can be separated at night, there are two different views, one for the day and one for the night. On the left side of the individual tiles the devices connected in the rooms are displayed, the icons of the respective devices show whether these are active or inactive. These icons can also be used to quickly switch devices on and off. The right side is marked by a large icon, which represents the respective room iconically, so that the user can orientate himself quickly even without reading. The icon is also used as a button to access the detailed view of the individual room.
Rooms during the day
The sides of the individual rooms are identical from the basic structure, the color and the icon of the respective room from the overview of all rooms can be found here in the header. The individual devices of a room are designed similarly to the rooms themselves, so that old devices can be removed and new ones added. Each device has a switch for switching on and off in the upper right corner of the respective module.
Rooms during the Night
Adding Rooms and Devices
3D floor plan
Since the building will not be built until autumn 2019 in Morocco, we have implemented a 3d model as a website. The lights and devices can be controlled via the Samrtphone App.
3D floor plan
3D floor plan



